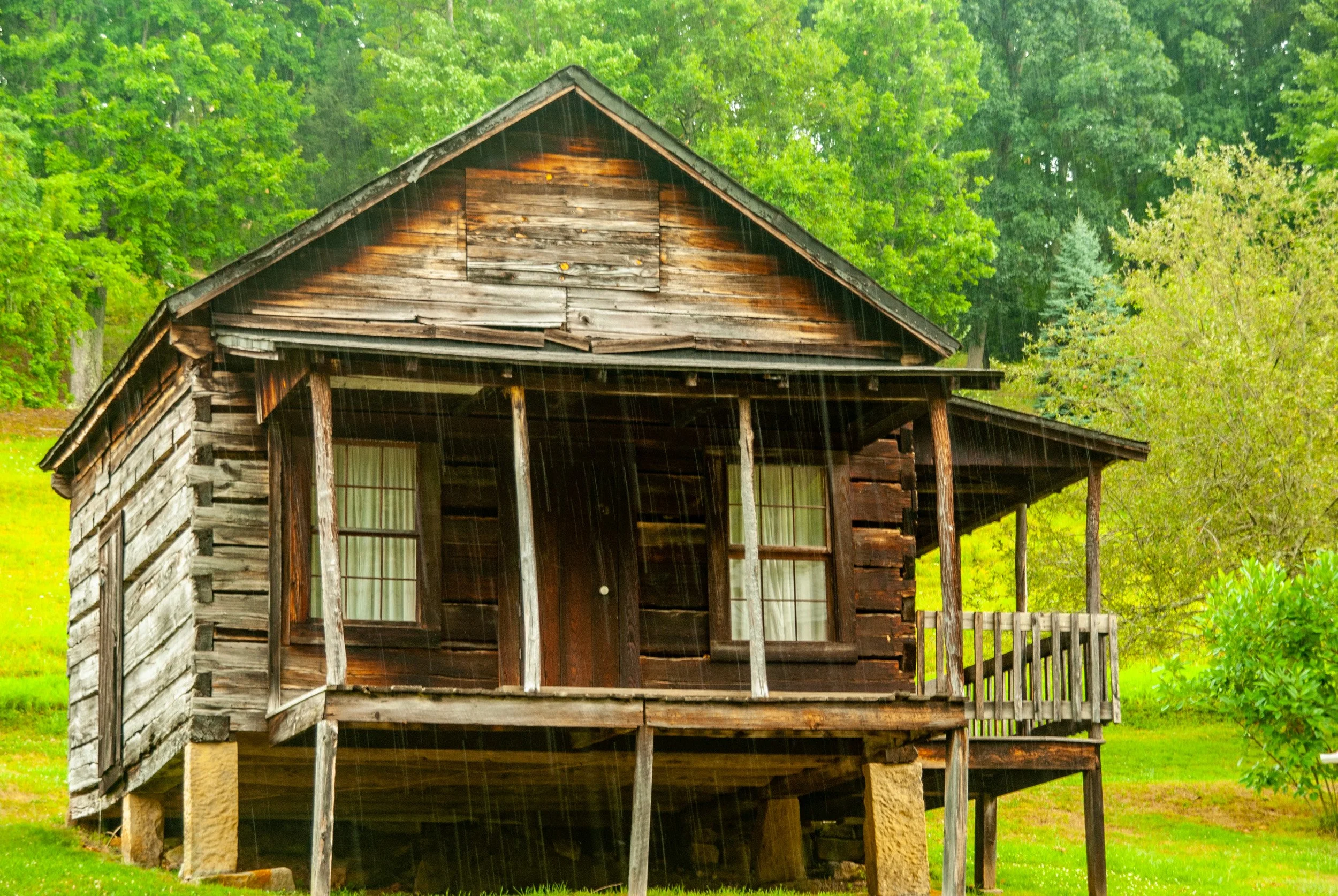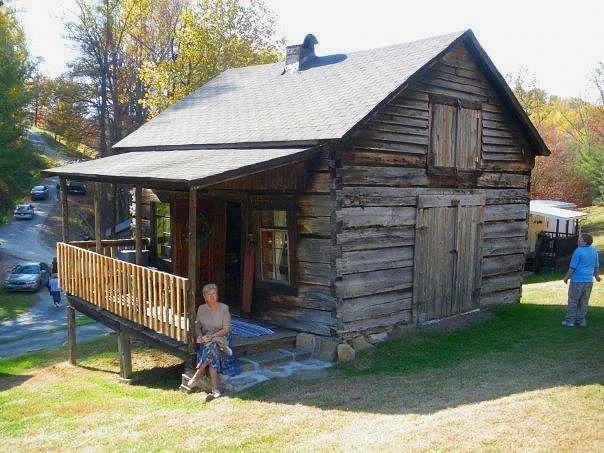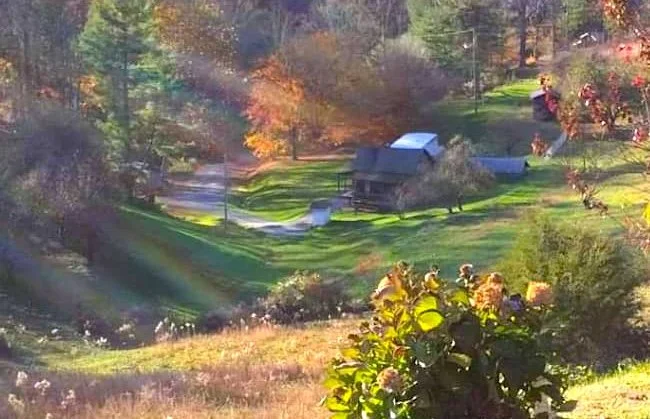Ramsey Family History Addendum: Old Log Cabin
About this Section:
For as long as I can remember, I have been intrigued by log homes. I had a close neighbor in Sunfield, MI, who produced and marketed log structures. I even thought about building one for myself. In recent years, the reality TV show “Barnwood Builders” has captured my interest again.
Modern manufacturing techniques make production of log homes a relatively straight forward task. Pioneers didn’t have it so easy. Everything they built was hand-crafted with crude tools. The Abner Ramsey homestead is a prime example.
Phil’s description below provides further details.
Description of the Old Log Cabin:
Apparently, the original cabin was only a single-room, log structure. The logs appear to be chestnut which were hand hewn.
At some point, a kitchen was added as a separate building to the southeast. It is unknown whether it was log or lumber construction. Later, it was joined to the main cabin by a sort of bridge or porch which may have been open at first, but later covered. The kitchen may have been expanded into a combination kitchen and dining room when the connection was covered.
Over time, a bedroom was added to the northwest and a covered porch was built along the entire front of the combined house. Some have said that there were really no actual bedrooms: beds were placed throughout the house as space allowed.
Around 19??, all the additions were removed and what is believed to be the original structure was repaired to a certain extent, although not restored to its probable early condition. Modern roofing, nails, windows, and doors have been used. In addition, the original stone chimney was removed at some point and the alcove in the back wall was covered with a set of doors. In the early years, the "attic" was used as a sleeping area. The space was later used for storage and a window was added to the front gable while an outside access door was cut into the rear gable.
Despite the "modern" changes and materials, the cabin still has a decidedly pioneer look.
There has been a great deal of discussion concerning the preservation of the old cabin and the remainder of the old tract of land where it is located. A few tentative alternatives have been outlined, but there has been no action due primarily to the necessary expense.
Occupancy of the Ramsey Pioneer Log Cabin
The following list of occupants has been developed from conversations with Alta Brady, Wanda Acree, and Marmell O'Brien. It has not been compared with any sort of records.
1845-1860 Abner & Jane Hawkins Ramsey
1860-1877 Abner & Eunice Kyle Ramsey
1877-1904 Abner & Almira Hamrick Siers Ramsey
1904-1907 Almira & Mary Ellen Ramsey
1907-1935 Mary Ellen Ramsey Hamrick
1935-???? Jesse H. & Florina B. Hamrick Paxton
????-1961 Melvrie & Juditha Hamrick Workman
1961-1965 Juditha Hamrick Workman
1965-1975 Day & Alta Workman Brady
1975-???? Ida Workman O’Brien Paxton
????- Pres. Marmell O’Brien
Nathan & Juditha Workman
On the Front Porch




